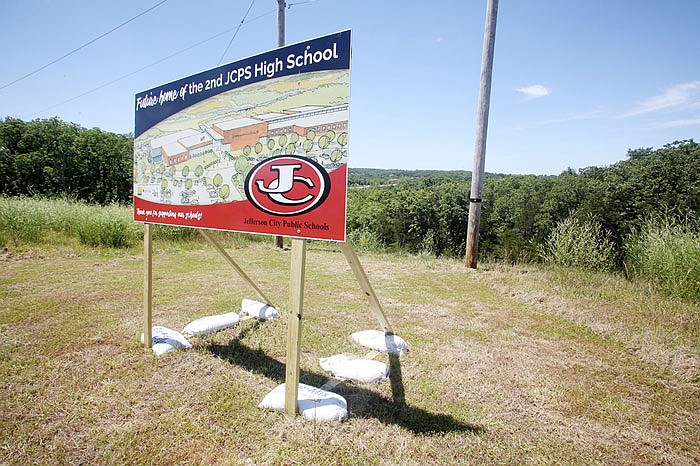The second public high school for Jefferson City will be a three-story structure, according to a presentation at a school board work session Monday night.
Voters approved measures in April for $130 million to construct the new school on the west side of the city, off Missouri 179, and renovate the existing one on Union Street to make it an equitable facility in terms of square footage, design and safety.
Since then, designers and planners have had numerous meetings to determine the biggest needs in the new school. They have also followed staff and students as they go through their days at the Jefferson City High School.
"I can tell you, they do incredibly well for what they have to work in," said Cary Gampher, the principal architect with Architects Alliance who led Monday night's presentation.
Gampher said they currently are at 15 percent of the design phase. They plan to come back for another work session with the board in December.
Until then, talks with staff and students will continue.
"We had started with a two-story structure, but when we saw that we would have to move over a million cubic yards of dirt to get what we wanted in there, we knew it wasn't economically feasible," Gampher said. "With the three story structure we got it down to 300-400,000 cubic yards. This building will actually be very similar in may ways to the current high school."
Bounded by Frog Hollow Road to the north and Mission Drive to the south, the new school will have parking for more than 600 vehicles on lots to the north, south and in front of the building.
While a multipurpose field was shown behind the building, Superintendent Larry Linthacum said any field or fields built at the new school would be for practice only. The fields currently used for competition by the school's sports teams would not change.
There is also room to allow for expansion. The school will be built to handle 1,500 students, and expansion could push the total to 1,800.
In addition to classrooms on the schools' bottom level, there would be areas for shop classes, the library and student council, as well as athletic training rooms and enough space to serve as the school storm shelter.
On the main floor, the main entrance would be on the east side of the building with administration offices. The school theater will also be on that level, as well as the kitchen and commons area for meals. This area also serves as entry to the competitive and auxiliary gyms. School board members were assured designs would make areas secure when during public events such as plays or sporting events, keeping other parts of the school remain off limits.
The upper level will house science labs and classrooms, and the designers pointed out they put in a number of "think tanks" where groups of students and teachers can gather and work on various projects.
Some school board members mentioned the high volume of glass in the new structure. While they liked it, they felt more study may be needed on upkeep and potential distractions for students.
"We want to be sure we can accommodate different learning styles," Board President Steve Bruce said. "It must be a structure that can stand the test of time and can be flexible."
The current plans would cost more than the $130 million in bond funds approved for the work; what was presented Monday night would cost more than $133 million. Members of the design team assured board members they could get the cost to the $130 million mark as the design process progresses, looking in particular at materials used in the building and how that can reduce costs.
The work schedule calls for bids to clear the land to be in by the end of November with actual site clearing in December. Survey work would start in January. The goal remains to have the facility open by August 2019.
Also Monday night, the board gave approval for district staff to start looking for volunteers for a boundary committee to recommend from which areas of the city will be served by the new high school.
"There's a lot of interest in the community and we will work to be transparent about this process with them," Linthacum said.

