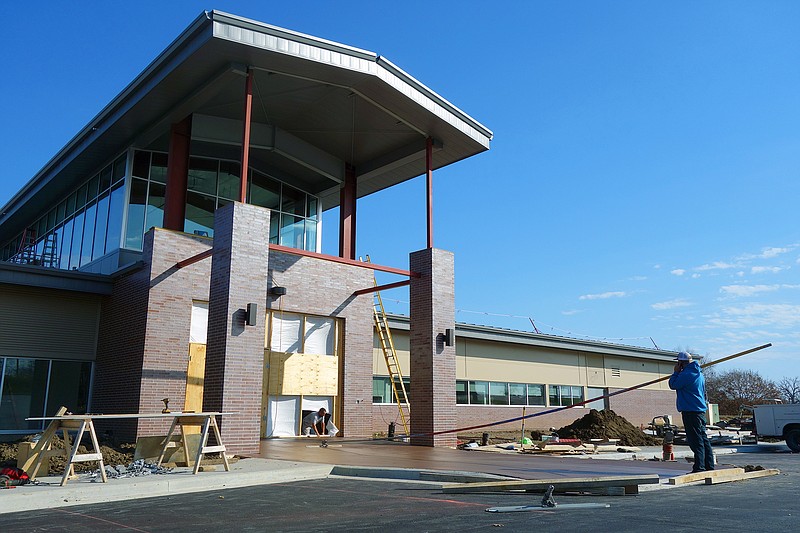Fulton's new recreation center is near completion - and Parks and Recreation Director Clay Caswell is pleased with the progress.
"It doesn't look like much now, but it's coming along," Caswell said, standing inside the future banquet room.
That's perhaps underselling the new building, which looks every bit of the $8-plus million Fulton is spending on its completion.
The building does need some polish before it opens to the public in March: flooring, paint, doors and door hardware. And, of course, the city still has to order and install exercise equipment, furniture and other and other important features.
But with a few weeks before construction is complete, the building is spacious and airy, with plenty of natural light. Bricks on its exterior reference Fulton's long history as a center for fire-brick production.
It's also thoughtfully designed, Caswell explained. Though construction began just last November, planning and design lasted for nearly two years before the city broke ground.
"The whole theme behind everything is that we could have lots of stuff going on at the same time," Caswell said. "The big thing is just how multi-purpose it is. Let's say you have a basketball tournament - it doesn't shut down the whole building."
Nowhere is this attention to design more clear than atop the mezzanine between the indoor field house and basketball/volleyball court.
This mezzanine - located straight back from the building's main entrance - has a concession booth at one end, and the window-lined future cardio room at the other. Off to the left is an unobstructed view of the field house, which will soon be lined with artificial turf and equipped with a drop-down batting cage. The right side will open directly onto the bleachers overlooking the basketball court. Also on the mezzanine is an elevator between the upper and lower levels.
"If one of your kids is playing sports and your other kid wants a snack, you can come up here to the mezzanine and still see what's going on," explained Richard Elsenrath, an inspector with the city's engineering department.
Down below the mezzanine, a two-lane jogging track runs the entire circumference of both the field house and the basketball court; when balls are flying, floor-to-ceiling nets can drop down to protect the track.
Also below the mezzanine is a weightlifting area. Caswell noted that it's possible for the city to close off the track, cardio and weightlifting rooms from the rest of the building - meaning that someday, if staffing and budget allow, the city might be able to offer 24/7 access to the workout areas for rec center members.
Other rooms in the 45,000 square foot complex are set aside as offices for Parks and Recreation staff, classrooms for P&R classes, a banquet hall with attached kitchen and a large room that will be the new home of the municipal wrestling league. Another room will hold pool and ping-pong tables. Most rooms can be reserved by churches, businesses and members of the public.
"A banquet room is another thing this community was definitely lacking," Caswell said.
The rec center also leaves room for the future. Changing rooms and showers are located near an exit that, Caswell hopes, will one day lead to a new outdoor pool - "When we have the money."
Initial cost estimates put the recreation complex at $8.9 million, a sum the city hopes to fund through a half-cent sales tax passed in 2016 specifically to pay for parks and recreation projects. Memberships and facility rentals will also go toward paying off the building.
Caswell said that thanks to value engineering early in the project and luck as it's continued, the project is currently between $200,000 and $400,000 under budget.

