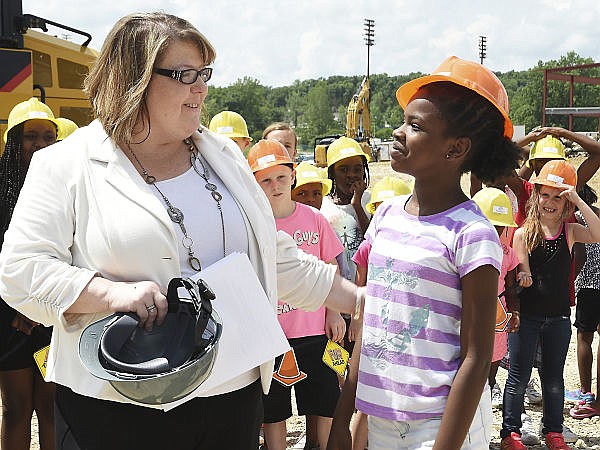The Boys & Girls Club (BGC) of the Capital City started construction of its new, nearly 18,500-square-foot facility on Lincoln University's campus Wednesday.
The club was forced out of its previous facility, an old gas station on East Elm Street, when the Missouri Department of Transportation (MoDOT) started the Lafayette interchange project. MoDOT purchased the building for $425,000, and a portion went into the BGC's Light the Way Home fundraising campaign, which started in fall 2014.
To date, the organization has raised $2.7 million.
Though it surpassed its original goal of $2.2 million, the current projected total for the building is $3.1 million. The price increased when club decided to create multi-purpose rooms in the lower-level Teen Center, ensuring enough room for its science, technology, engineering, art and mathematics (STEAM) program. In its second year of a $1.8 million STEAM grant from the Department of Elementary and Secondary Education, the club's program is designed to make middle school and high school students college and career ready.
The additional rooms replaced designated storage space, which will still be needed, said Stephanie Johnson, BGC executive director. The organization's board decided to add 1,000 square feet and maintain storage space. Coincidentally, the same amount of space will enlarge the main level, expanding the cafeteria and kitchen.
Tim Sigmund, president of the BGC board, said though the expansion increased the price tag, the board "determined it was the right thing to do to move forward."
During construction, the organization will pursue grants and fundraising opportunities to make up the $400,000 difference. Construction is expected to be completed in March 2017.
"We know that we have a little work cut out for us because of that cost, but we're confident we can make it happen and what's right for the kids under these circumstances and take advantage of this opportunity," Sigmund said.
In addition to the cafeteria and kitchen, the main level will serve the elementary children, and it will feature classrooms and computer labs.
Cary Gampher, principal architect with Architects Alliance, said the building plans meet the national BGC standards. Requirements stipulate student-occupied rooms must be 35-square feet per child, he said. Playground space must be 75-square feet per child for the number of children playing at any given time.
Safety features - such as clear lines of sight, open floor plans and interior windows - are main components of the building design, he added.
Walking into the building, visitors will enter through a vestibule entrance that is now common in public school buildings. After initially entering the building, visitors must be cleared with front office staff before having full access into the facility. Security cameras will be installed inside and outside.
"You want it to be safe, but you also want it to be welcoming," Gampher said. "You want this to be a memorable place for the kids, a place that they are excited to be a part of, but they are also safe and secure."
The old BGC facility housed 99 children, and the Teen Center held 60, Johnson said. With a new and larger building, the BGC will be able to take in more members, as it can hold 300-400 students. That will alleviate the BGC waiting list, Johnson said, and she might be accepting applications for new members at the end of the year.
Racquel Shipp, East School site coordinator, entered her daughter in the BGC four years ago. While taking night classes or working evenings, she said the BGC gave her daughter hot meals, help with homework, mentorship and the chance to be a part of a step dance team. Her son will start this year.
"We're just so excited about this new building because it's going to mean new opportunities and new possibilities - not just for my family but for all families in Jefferson City who need the BGC," she said. "I'm just so excited because it's going to be another safe place for our members to go."
A music room will act as a recording studio, giving students space to work with audio equipment provided through a Best Buy grant. Another space will be dedicated to robotics, and there will be a girl's lounge.
Curtiss, Manes and Schulte Inc., an Eldon-based contracting company, was awarded the construction bid.
Editor's note: This story has been expanded from an earlier version.
Previous coverage:
Boys and Girls Club breaks ground, Nov. 19, 2015
Boys & Girls Club launches fundraising for new building, Feb. 10, 2015

