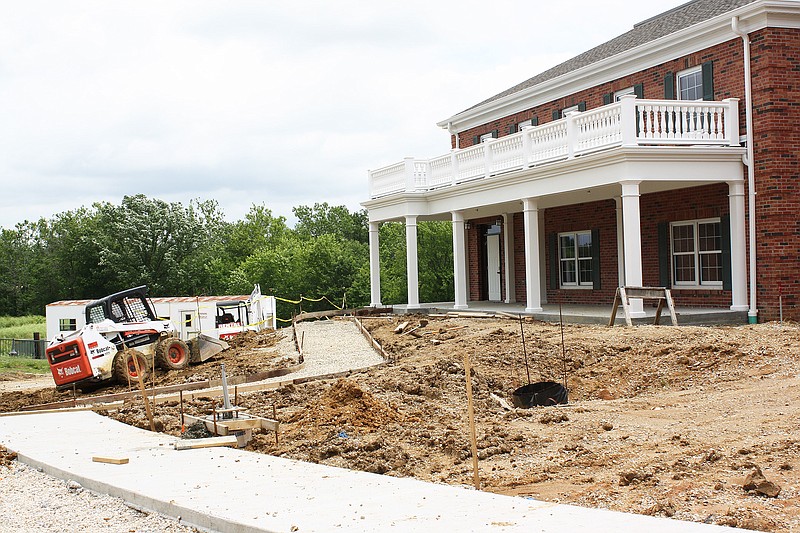Construction at William Woods University is scheduled to finish on time.
The University is in the process of completing four new residence halls which will home Alpha Chi Omega, Alpha Phi, Chi Omega and Delta Gamma on campus. The $8 million project, which began in March 2014 will be completed for upperclass sorority members for the fall semester.
To fund the project, the university began fundraising efforts in 2009.
Brockman and Lambert will be used for housing, however the other two buildings have been decommissioned due to their age. Plans for the decommissioned buildings remain unknown.
"The old houses are not designed for the students of today," University Vice President Scott Gallagher said.
When the campaign began the university looked into the possibility of renovating the current houses to bring in air conditioning and update other aspects of the building to meet residential standards. However, it was more cost effective to build the new sorority houses to meet the needs of the current students, Vice President and Dean of Student Life Dr. Venita Mitchell said.
The residence halls are connected in sets of two with an entryway to the new amphitheater splitting the two buildings. The architects assigned to the job suggested putting an amphitheater behind the new halls, Gallagher said. The amphitheater will be available to the community and will be the setting for various events including summer concerts, Gallagher said.
Each hall features a full kitchen, living room and multi-purpose room on the main floor and a meeting room on the lower-level. Residential rooms are on the top and bottom floors, but two rooms on the main floor will serve to house the presidents and disabled members. With a capacity of two beds per room, each hall will house 34 students, Gallagher said.
The design process incorporated student input as well. Sorority officers were allowed to select flooring, appliances, paint and more for the new buildings with some limitations. In addition, each sorority was given a $12,500 allowance from the budget to use for decorating the new halls.
"We wanted them to feel like it's their home," Gallagher said.
Gallagher is expecting the interiors to be completed in July and the asphalt to be poured next week if it doesn't rain.

